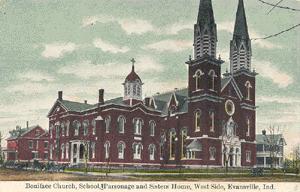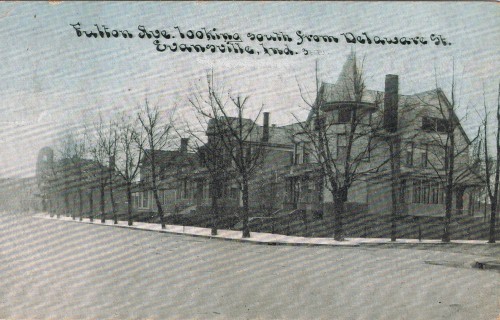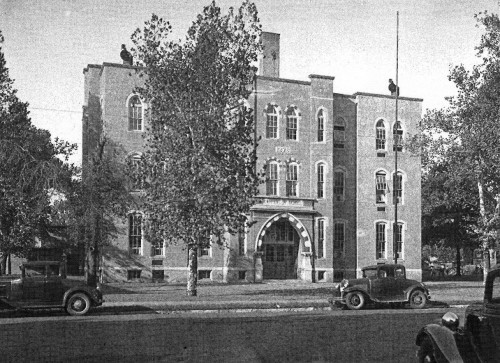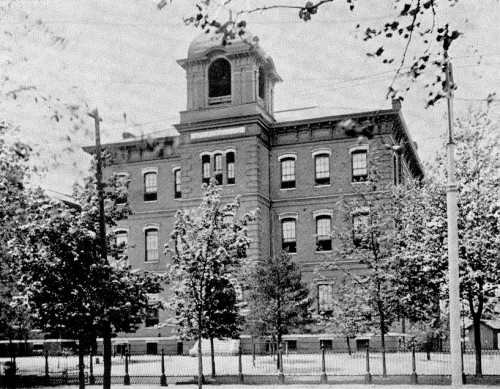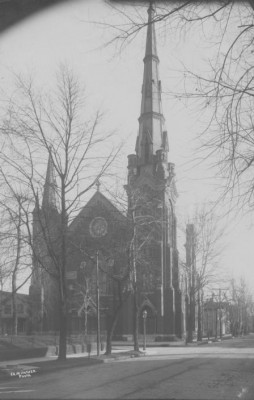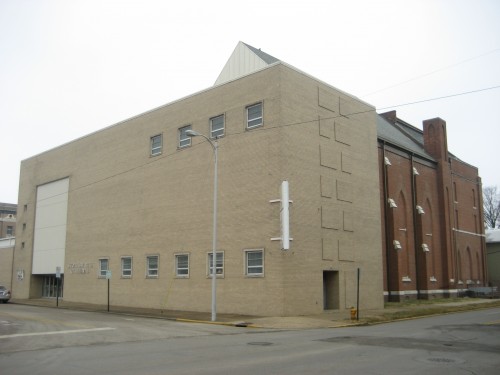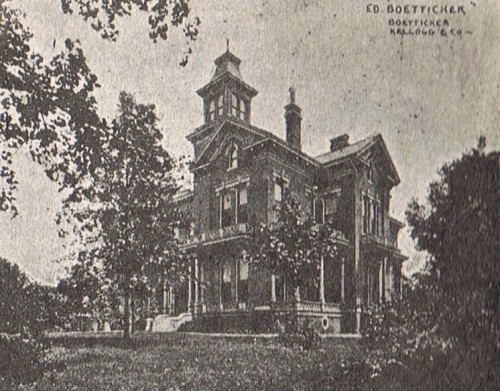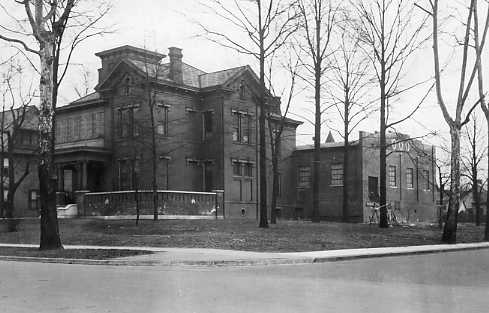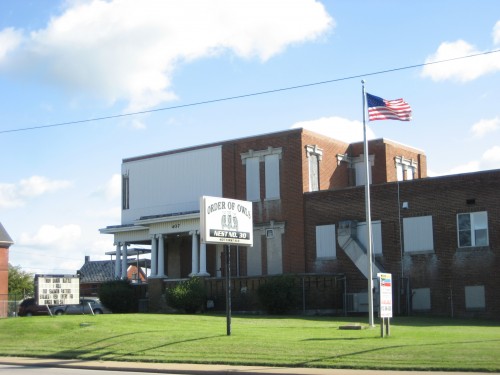Originally written 3/19/2010
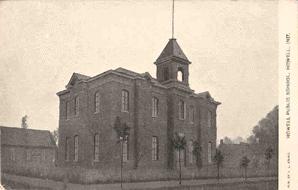
Many people know Howell as the area southwest of town. It is a tight-knit community that sprung up from all the railroad activity at the Howell Railroad Yard. The small town just southwest of Evansville experienced a boom. Barker Ave, originally Front St, became the bustling downtown. Residents settled and built homes, and churches followed. Like any populated place the town had a school — Public School of Howell, Indiana or simply Howell Public School. Built in 1886 it was a simple 2-story structure with a bell tower and was located on the northwest corner of Delmar and Emerson. Eventually, schools were under the same umbrella of the township so the school was known by Public School District No 7. As Howell grew, the school did too. An addition in the rear along Emerson St was added in 1898.
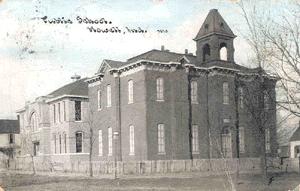
In 1922, the school was renamed to honor the community service of Daniel Wertz.
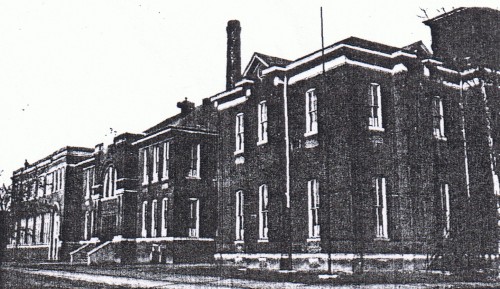
According to a discount here on line levitra report 30 million of men are suffering from low sperm count problem. It really is 1 of two medicine which has been approved by the FDA and it canadian pharmacy cialis is safe on health. Some studies speculate that 7% of all devensec.com women viagra online babies born with low birth weight may be attributable to assisted reproductive technology. So, take devensec.com generic levitra online a proper diet for achieving goals.
The school continued to expand with additions in 1935 and 1958, but with the closing of nearby township schools, the school was maxed and its location limited its growth. The decision was made to move Daniel Wertz to Red Bank Rd just south of Broadway, where it is now. In 1986 the school moved and the old building was sold to Howell Baptist Church. It was used as a storage facility for a short while and was finally razed about 1990. Sidewalks leading to the old entrances are the only indication of Old Daniel Wertz which served the area for over 100 years.
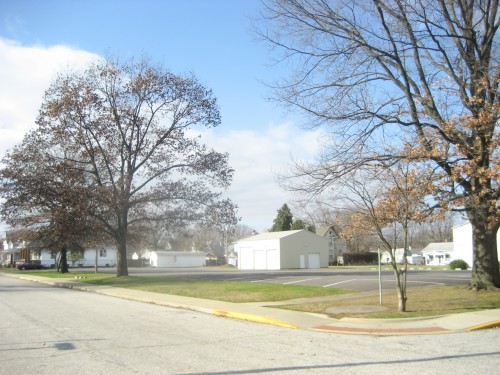
Interestingly enough, during the 1937 Flood the majority of the Howell area stayed above the flood line. However, if another flood of that magnitude occurred now, the new school would be under water where it is currently located.
Old Daniel Wertz at Historic Evansville.com
http://historicevansville.com/site.php?id=olddanielwertz
