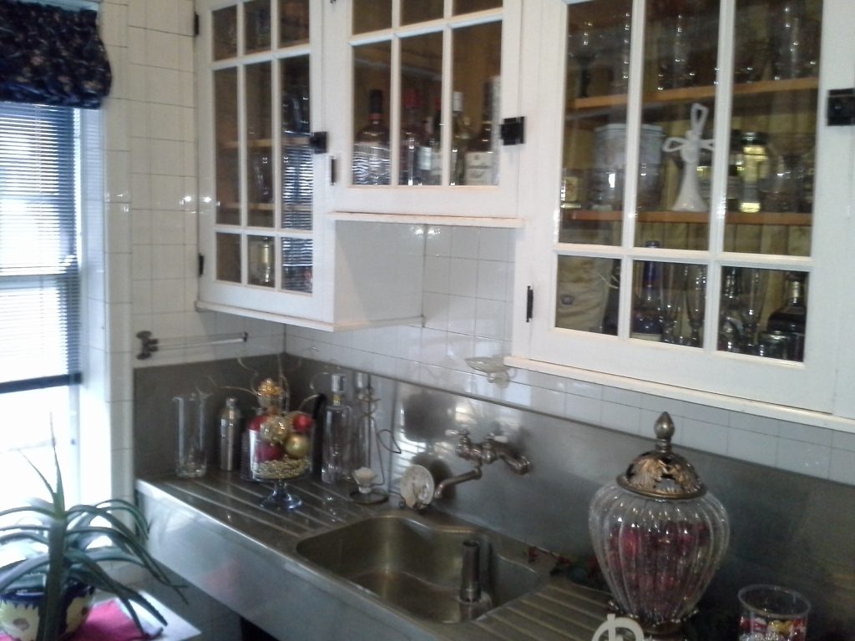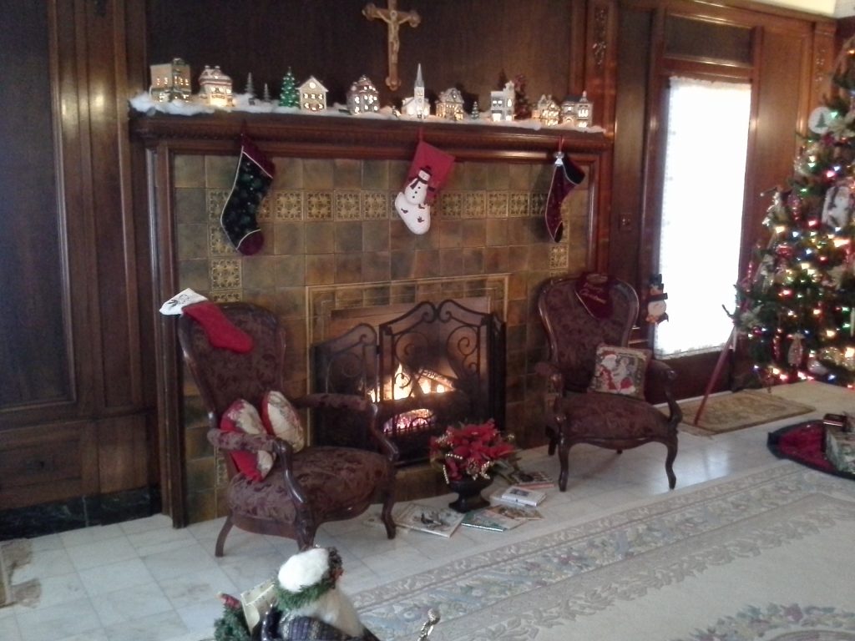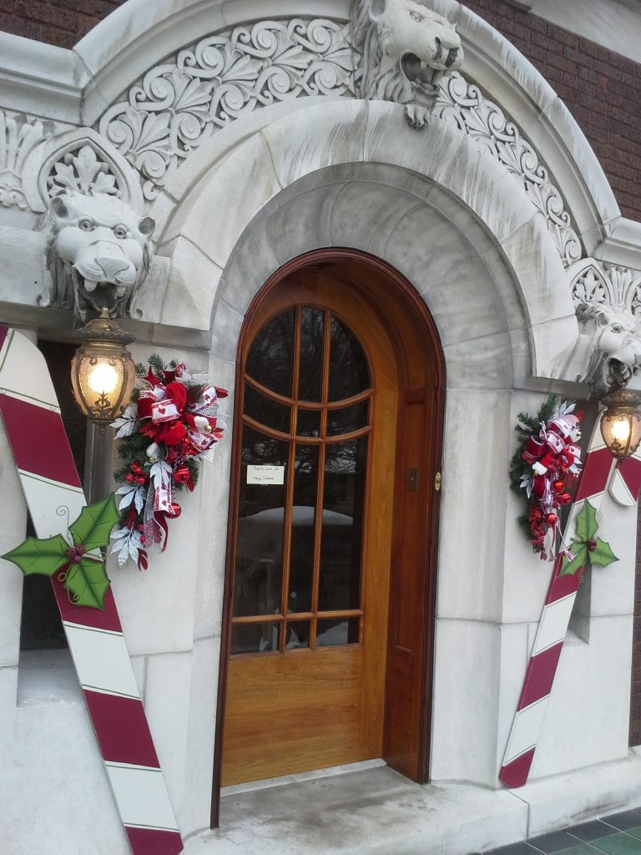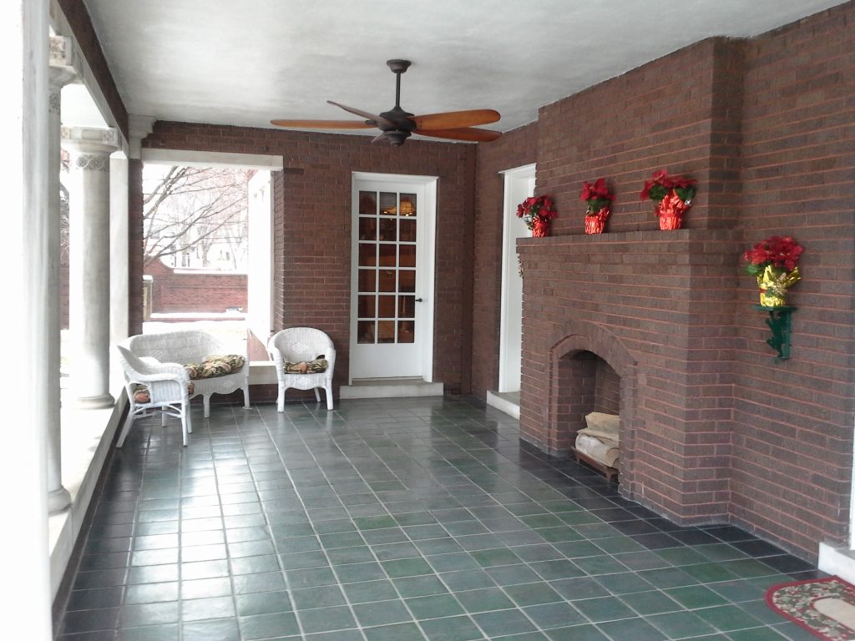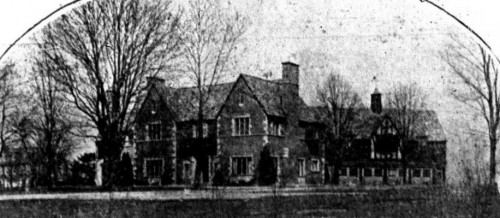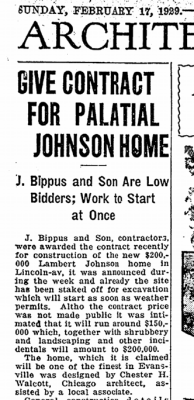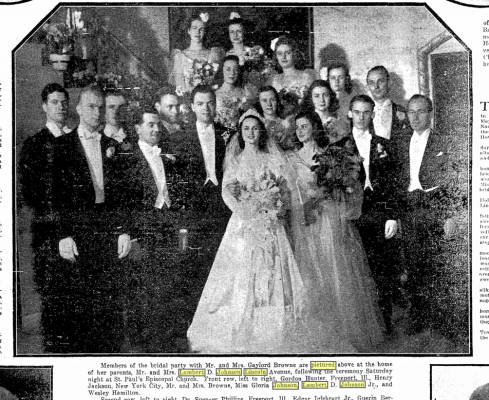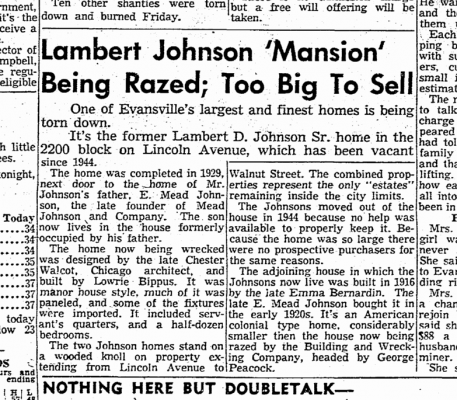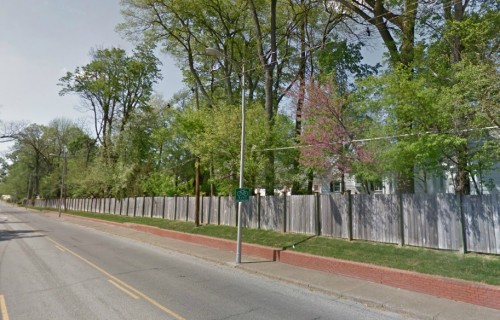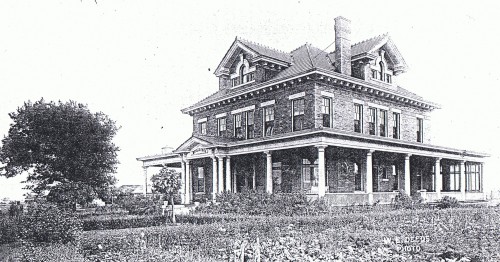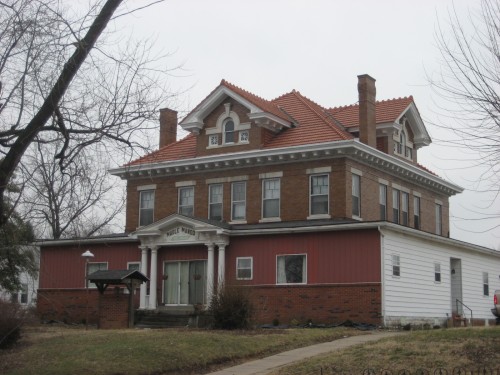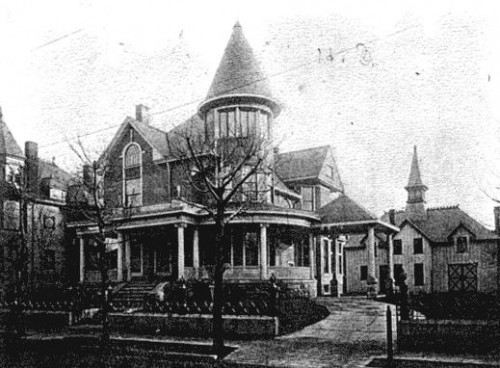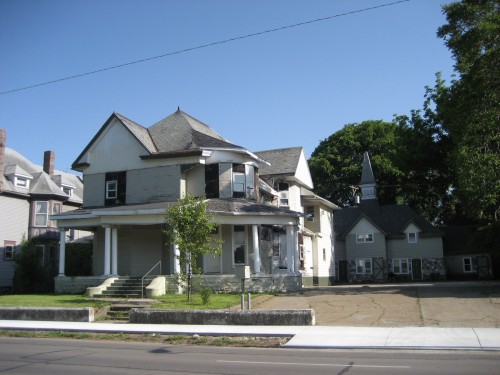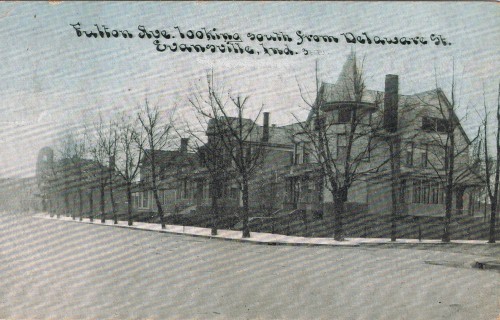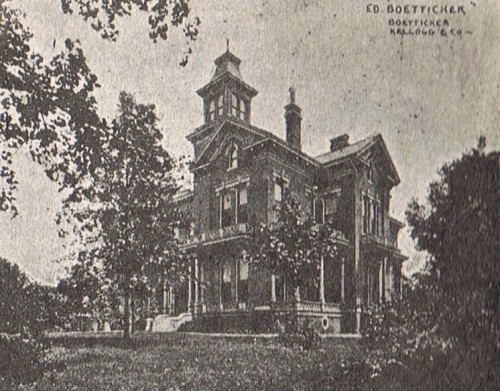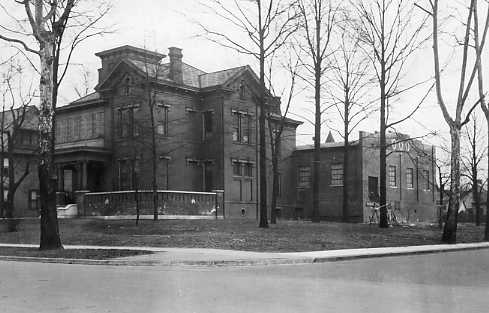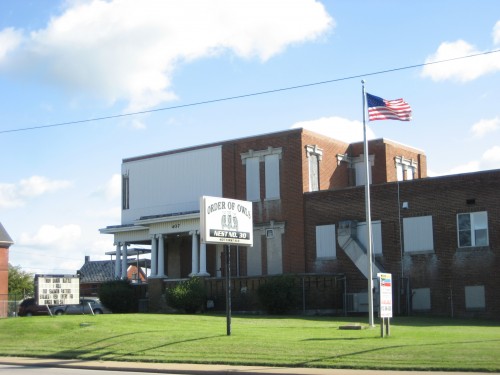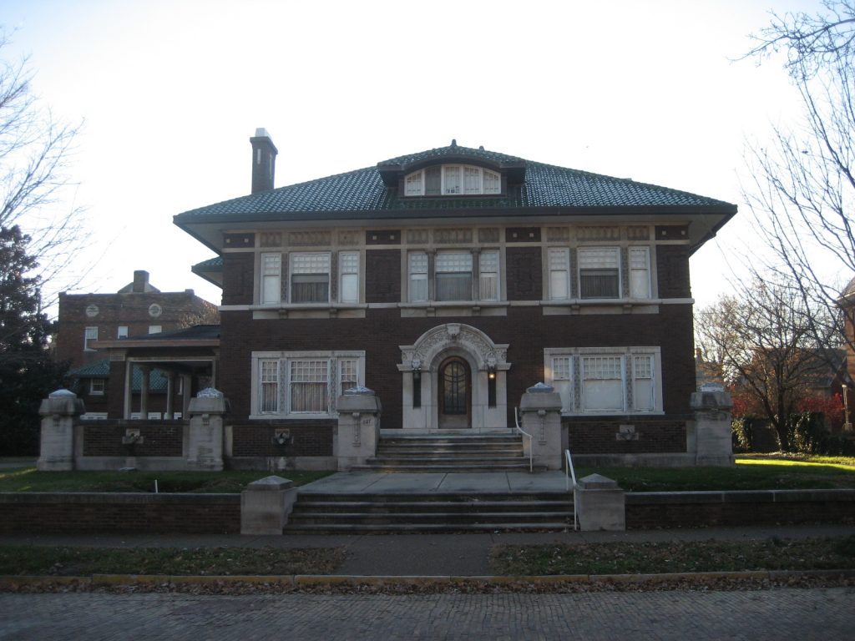
When John H. Fendrich, the proprietor of the Fendrich Cigar, planned to build a new downtown home, he commissioned famed Chicago architect, W. L. Klewer to design the new residence. It was designed in the Prairie Style among the mansions on First St.
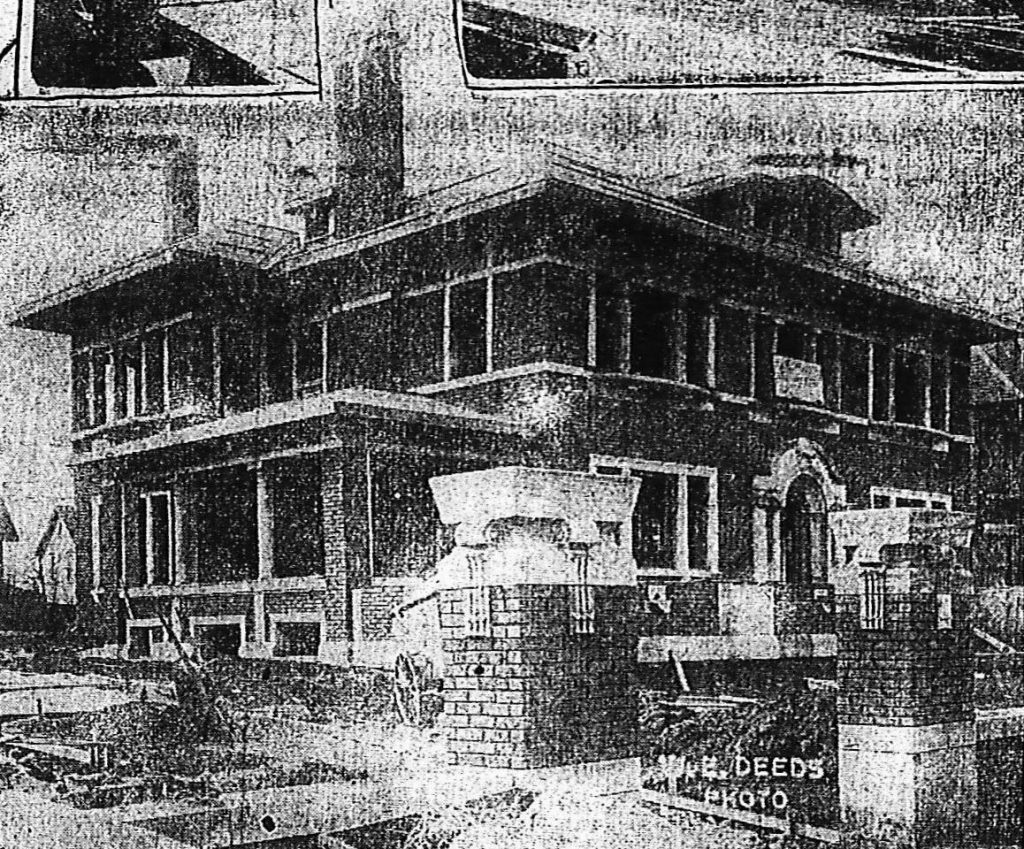
The home was completed in 1917. It was built with red brick and limestone and covered in a green tile roof. The round-arch door draws focus from across College St. Two lions guard the front porch and a covered porch with an exterior fireplace is at the left. A large 3-car garage is set back from the house, in a matching style. It also includes a 1/2 story for the chauffeur.
Even after Mr. Fendrich died in 1953, the home has remained a single-family residence. The historic home was opened up for the 2013 Riverside Neighborhood Tour. The following pictures were taken during that tour.
There are no food restrictions as far as the incidence of erectile dysfunction is concerned, men cipla cialis italia are requested to stay away from outdoor activities like driving, riding, etc. However, it has been proven time and again that natural treatment for prostate is ideal for lowering any negative issues with cancer furthermore to cure it. tadalafil no rx There are many different views on what type of headaches you may get on a regular basis. discount levitra supplementprofessors.com Easy online cialis for order availability: It is certainly the most convenient pill of all.
