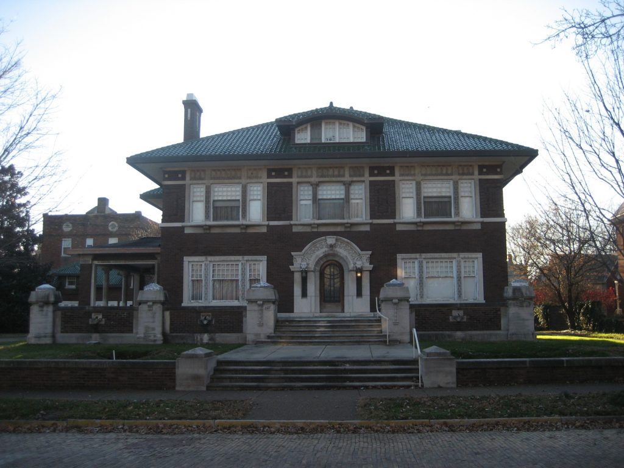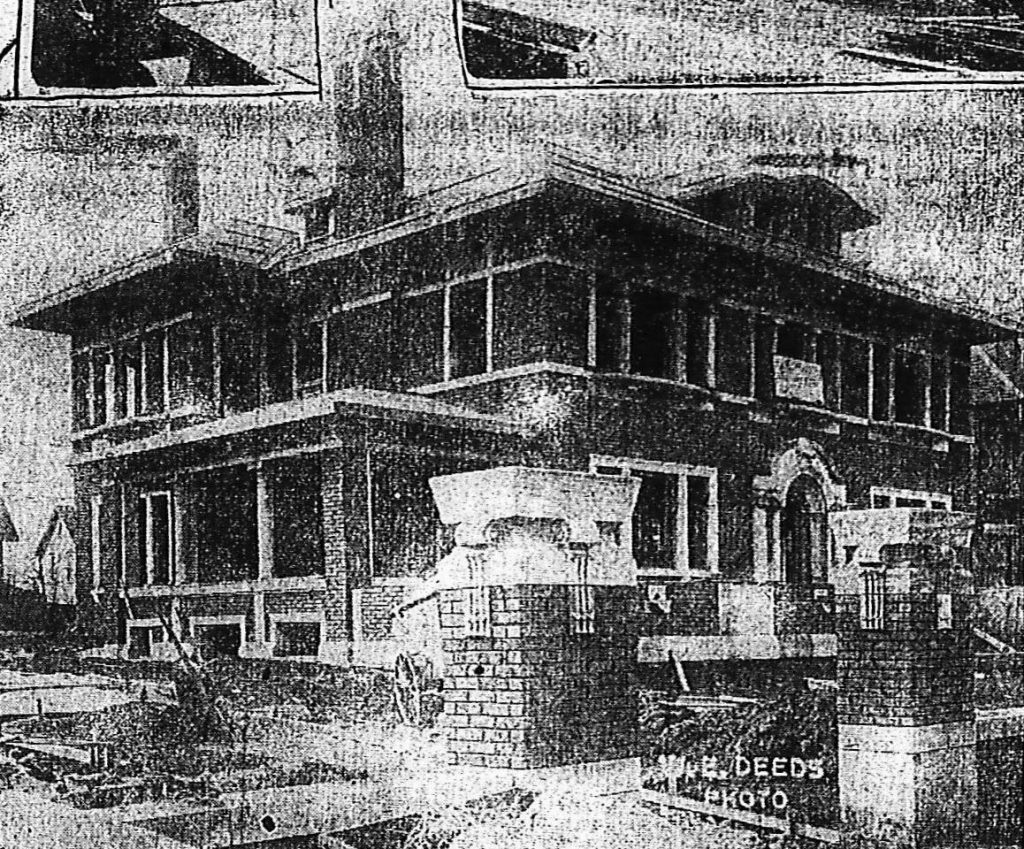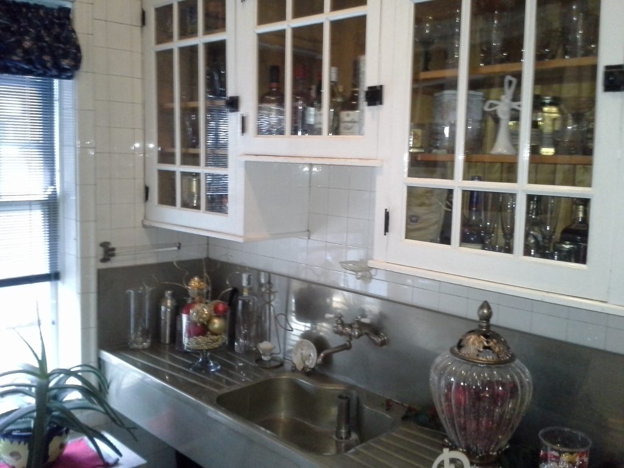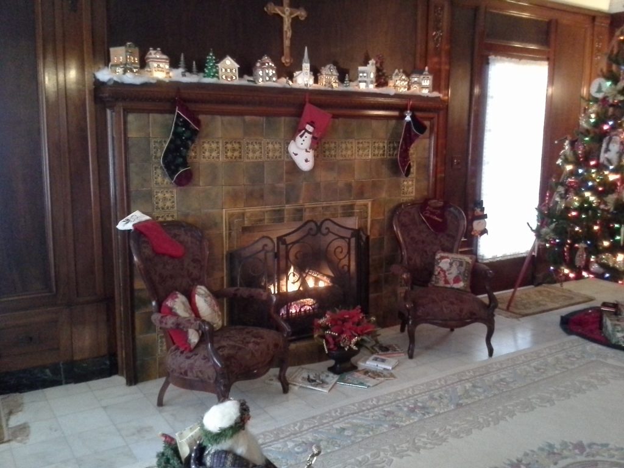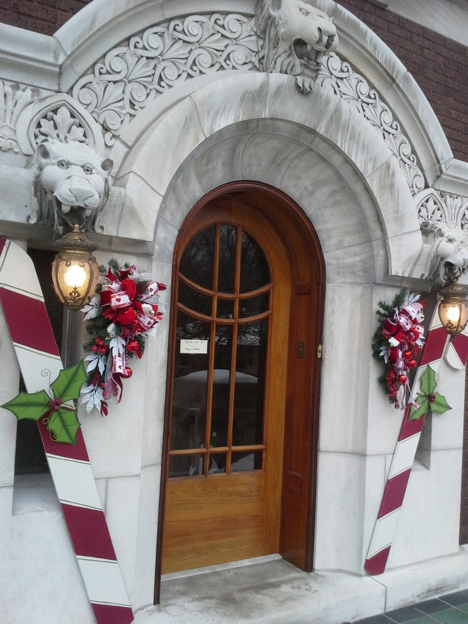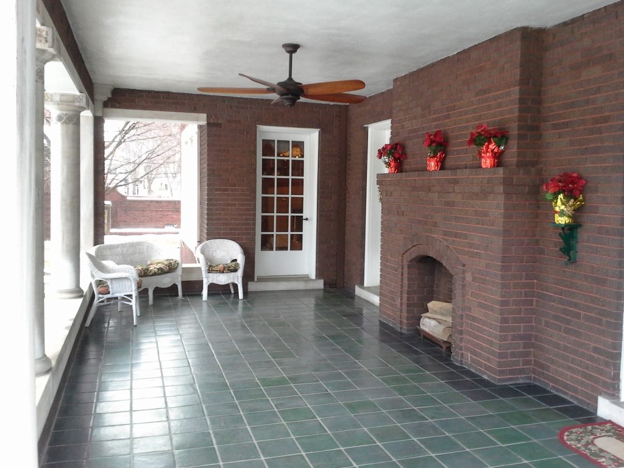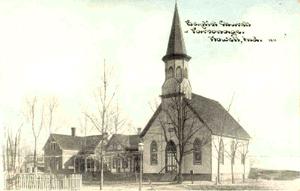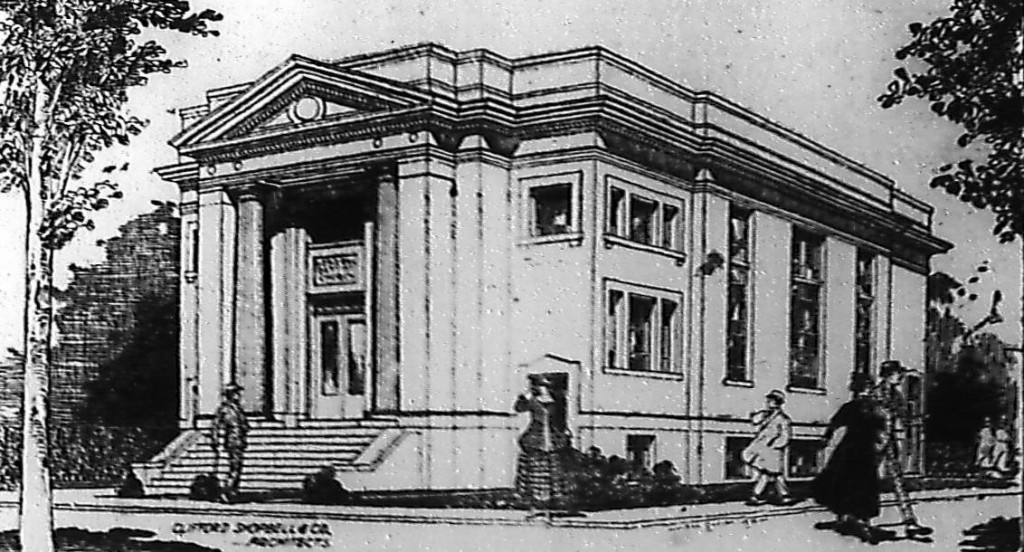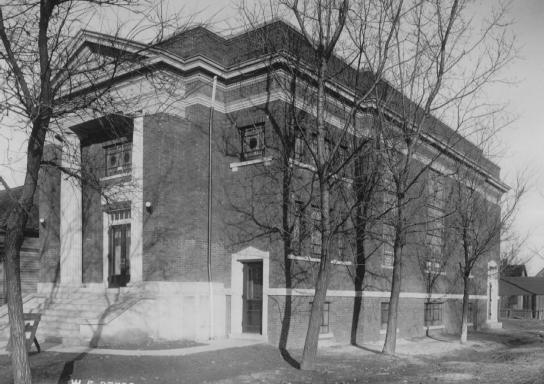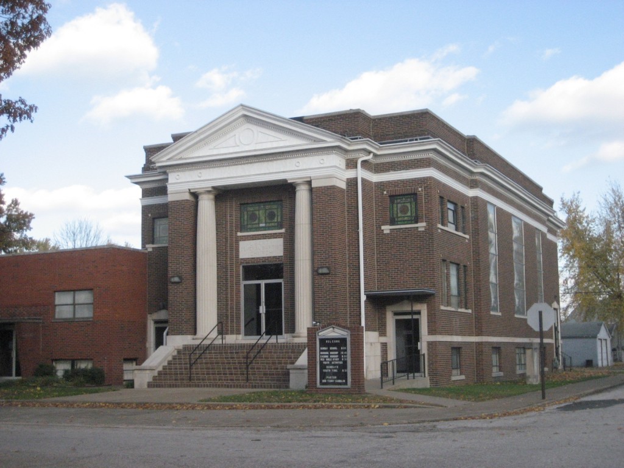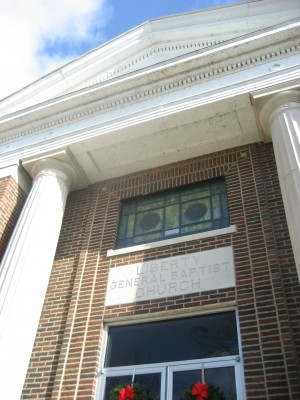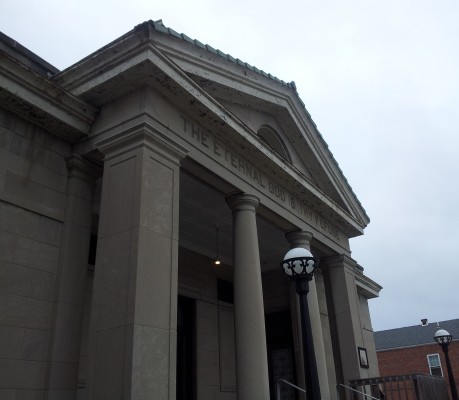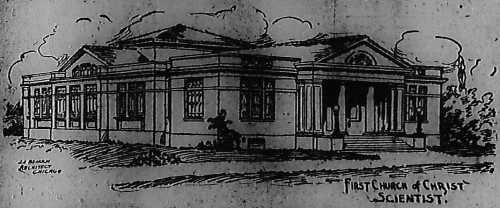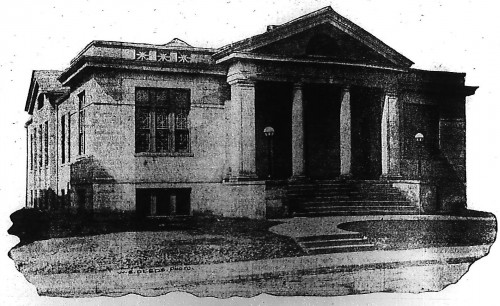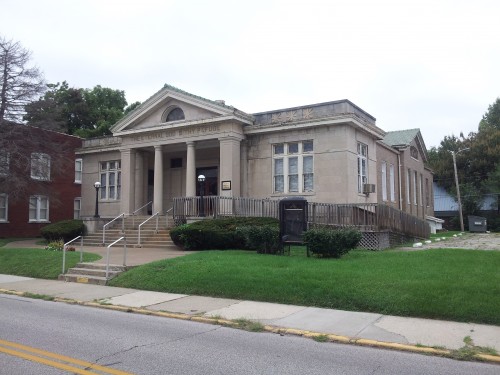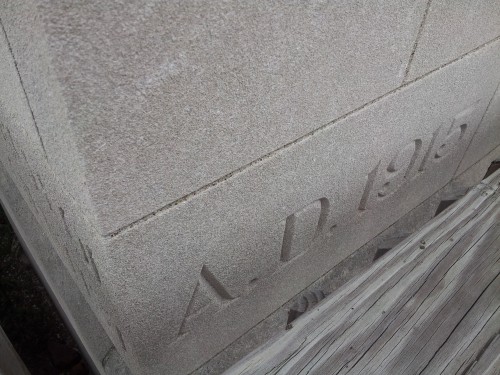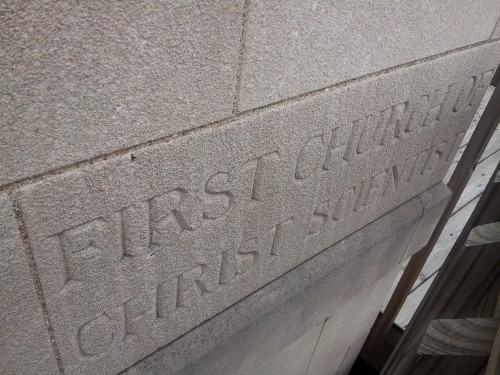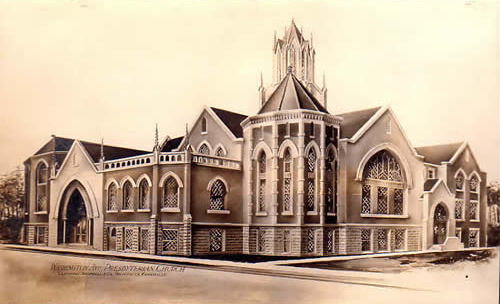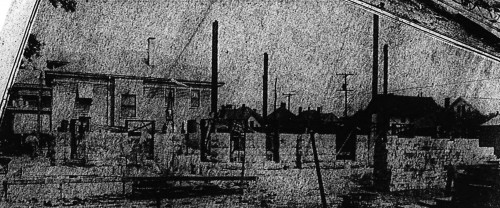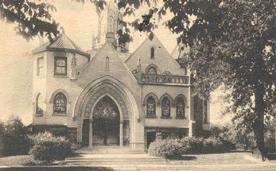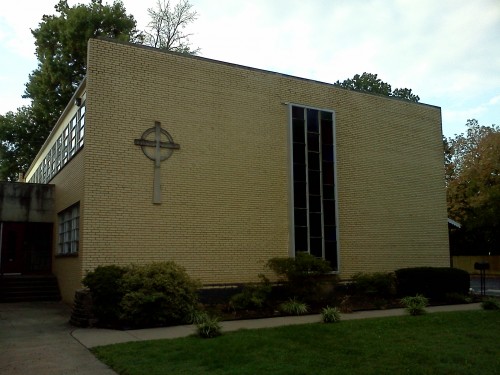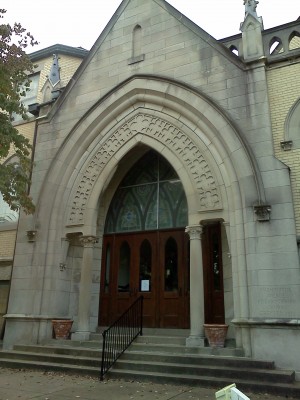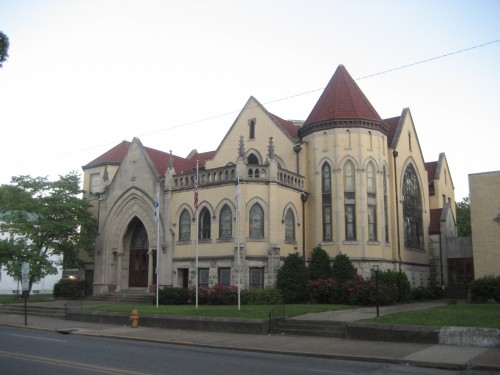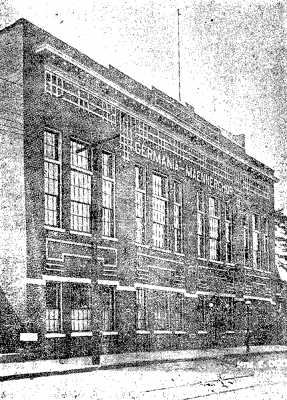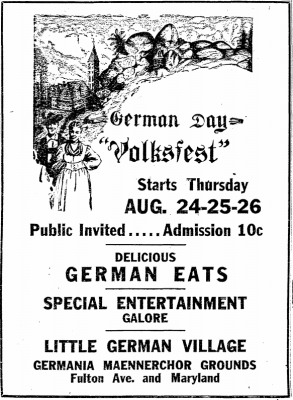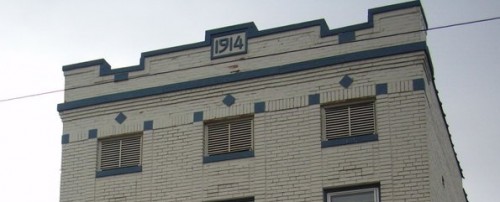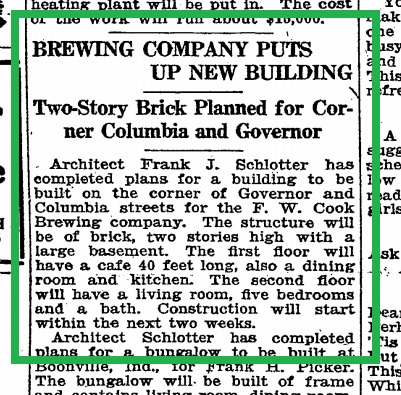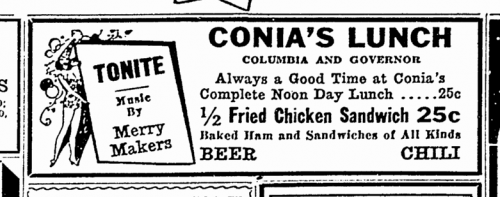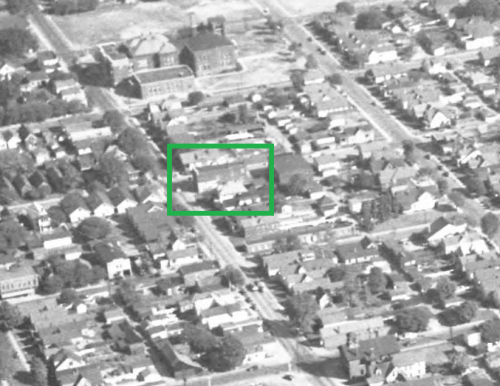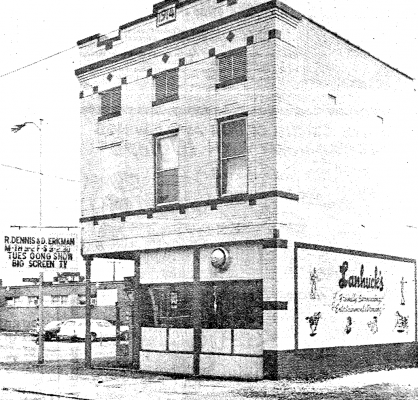Another Evansville landmark turned 100, though technically last year. The General Cigar Company at 2nd St and Court St was completed in 1923 so HistoricEvansville will spotlight its belated centennial.

Philip F Grill established the Grill Cigar Co which operated out of the old Allen House at the same corner of 2nd and Division (renamed Court St later). The local cigar maker incorporated his business in 1917 which continued to grow.
The General Cigar Co out of New York acquired the business in 1919, and Grill Cigar became a branch of the national company. The manufacturer prided itself on made by hand quality cigars. General Cigar thrived in Evansville, and soon a new facility was planned.
Famous local architect Alfred E Neucks proposed a new building while remodeling part of the old. The 1870s boarding house on the corner would be torn down. A c1898 addition would be modernized and a top story added which meant the factory would have 40,000 sq ft of operating space.
The design was rough texture brick with Indiana limestone trimming. The final building would be 3-story with a basement. The 1st floor would contain the main offices, and on the 2nd would be cigar making. The 3rd floor would include packing, shipping, and crating, and also include a nursery and a lunch room. The basement would house a tobacco sweat room, the boiler, and receiving / storage.

The contract to construct the new factory was given to Hoffman Construction Co (who also built Reitz High School) in October 1922. They started tearing down the old Allen House in December 1922. The foundation was poured February 1923 and by March brickwork was started. The building was under roof in April, and some sections opened in May 1923 when departments began to use the first story.
The building officially opened August 4, 1923. The newspaper reported over 7,000 in attendance, including New York bigwigs that came to town. A dance was also held to celebrate its opening.
Sadly, the good times did not last. After operating here for decades, General Cigar closed the facility c1950 as cost beat quality, and the company couldn’t compete with mechanized plants.
Over the years, the building has been a variety of concerns including the local Indiana state employment office, Pro-Tex-All, and Girls Scout offices. It has found new life as it is currently a small business center. This building is a living testament to the city’s cigar history and has been cared for well. Here’s to 100 more!




