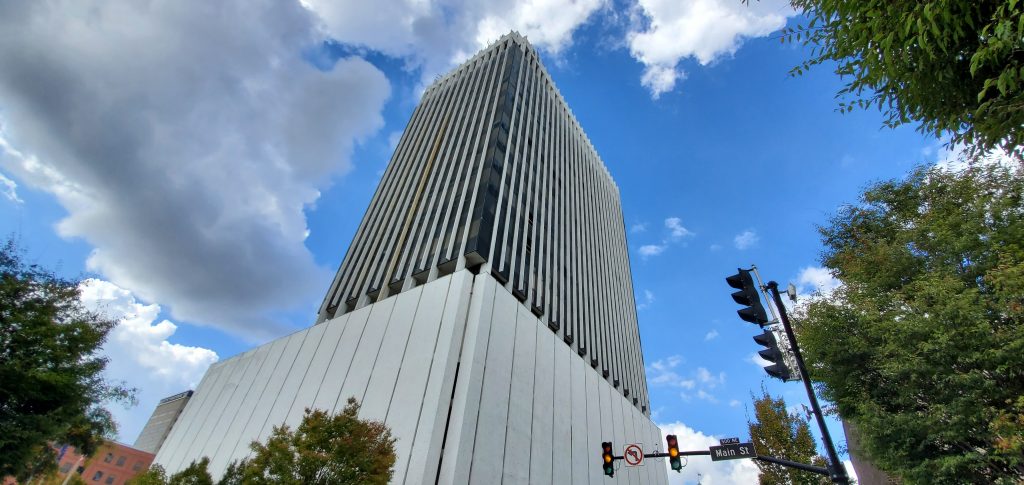
Old National–looking to the future–spurned the NeoClassical building it had built in 1916. Apparently a few decades is about their threshold for newness. In 1967 it began plans for a new bank next door on Main St. They had the old Lincoln Hotel and several other old buildings at the corner of 5th and Main demolished.
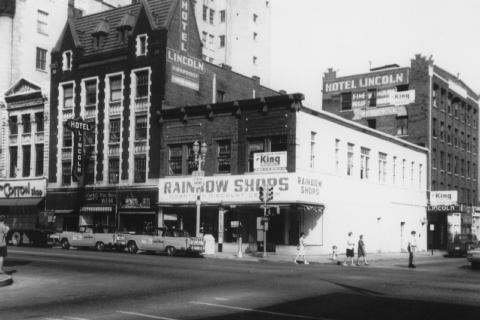
With the site cleared, construction began in earnest in 1968. The Old National building was designed by architect and real estate developer Jack W. Kelley from Tulsa, OK. The 18-story skyscraper was the tallest building in Evansville, though it was officially eclipsed by the silos at Igleheart Bros mill on First Ave.
The bank would move into the new building once completed and the old building was planned to be demolished for enclosed parking. The final complex would take up an entire quarter block and was estimated at $5 million to build. Interesting side note: the tower did include a 13th floor, often skipped in other tall buildings because of the unlucky nature.
The structure took nearly two years to build, and we were lucky to obtain several construction photos from the Clements family. As a worker at Industrial Contractors, he captured a handful of images on July 11, 1968 for his employer. The gallery below shows the tower being erected when it was about three stories tall.
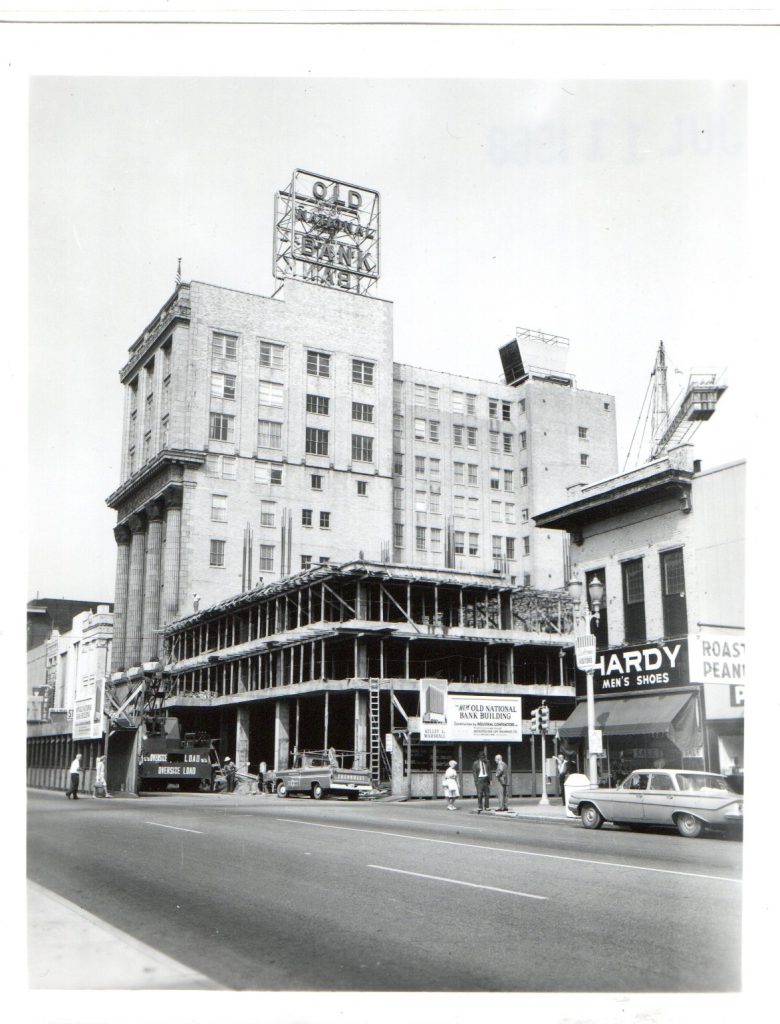
View looking down Main St with the old Old National in the distance 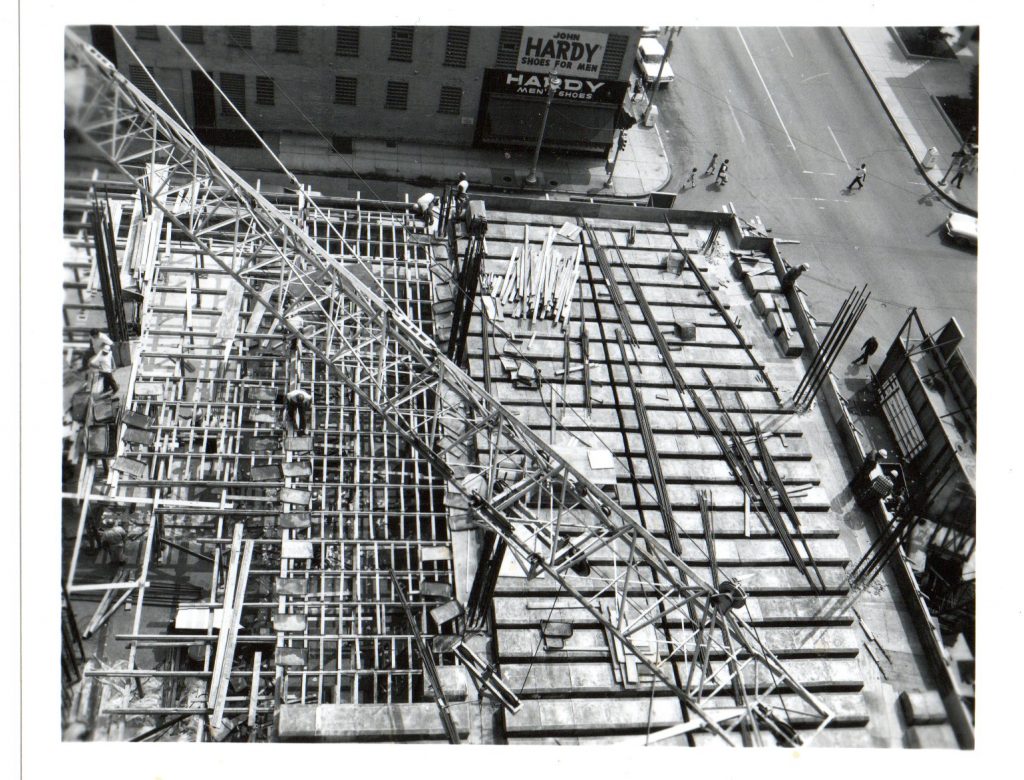
Looking northeast with what is now Milano’s across 5th Street 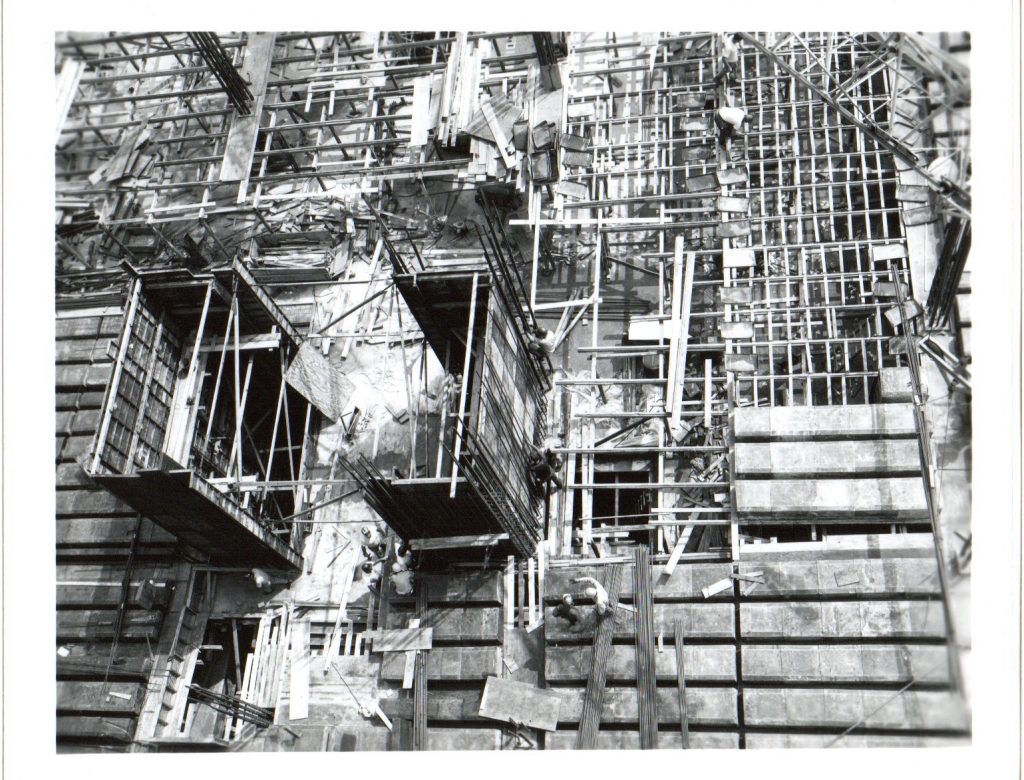
Looking down at elevator shaft 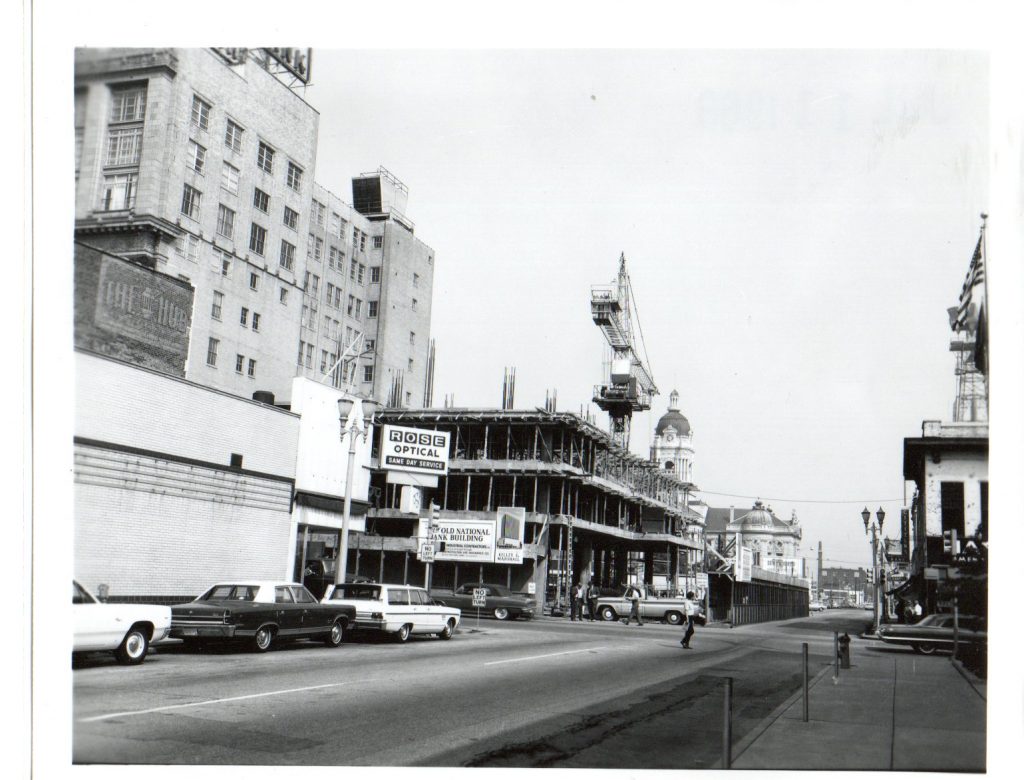
View looking up 5th St with the Courthouse in the distance 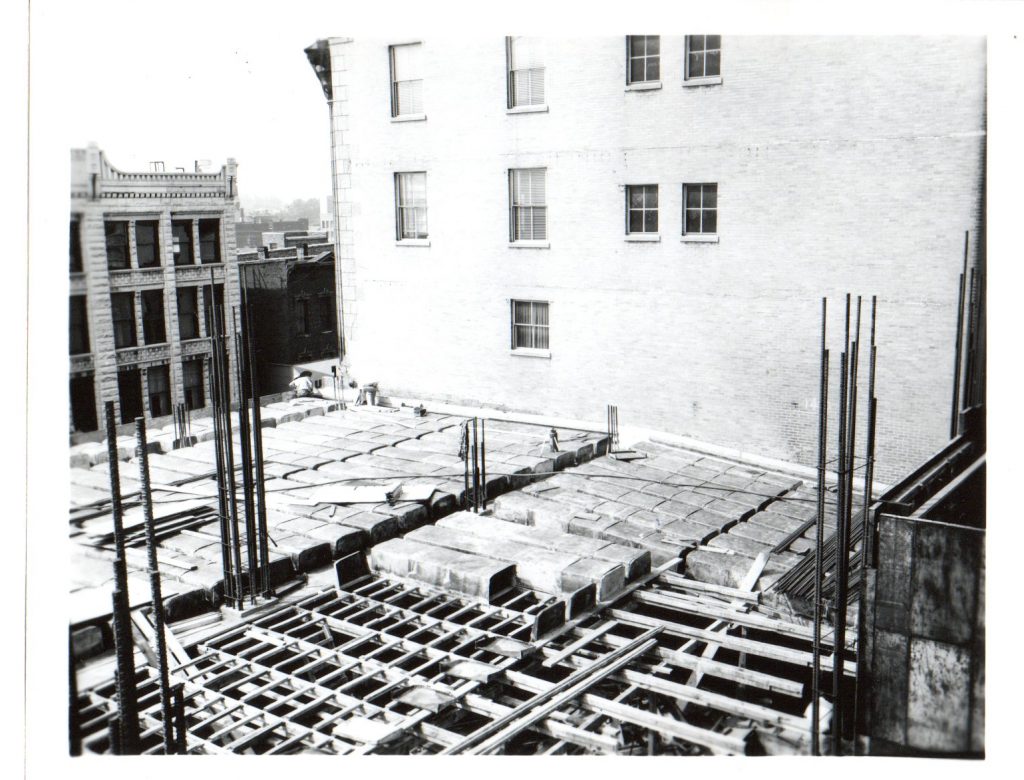
View looking southeast with the old Boston Store across Main Stt 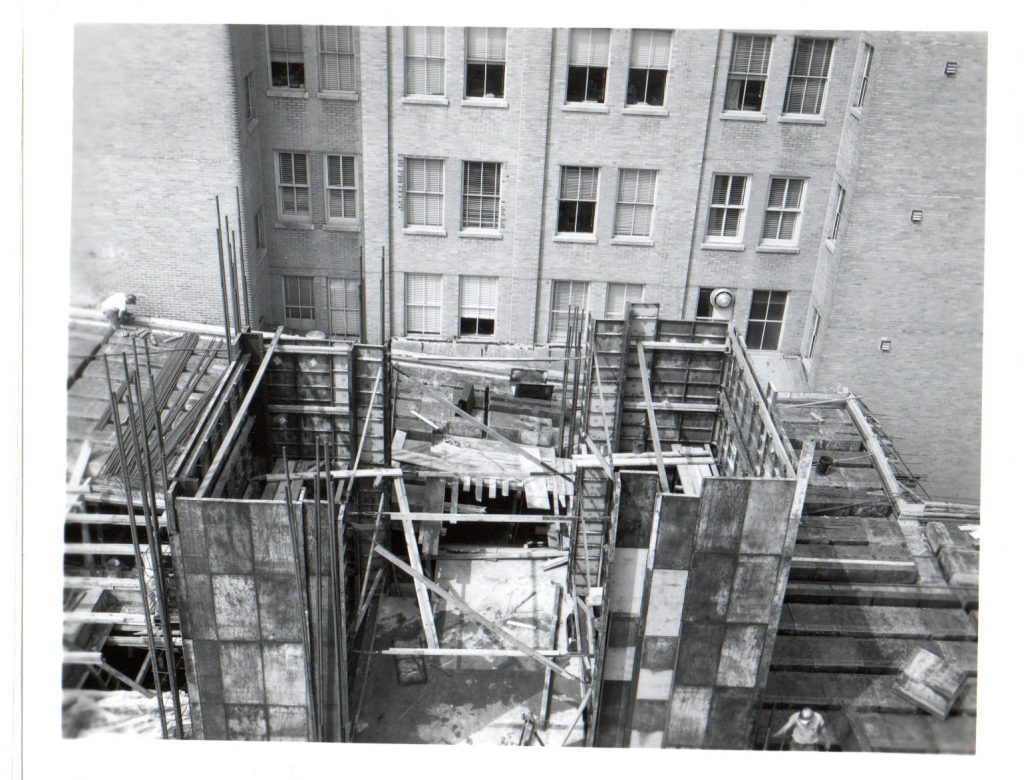
Looking southwest with the old Old National building in background 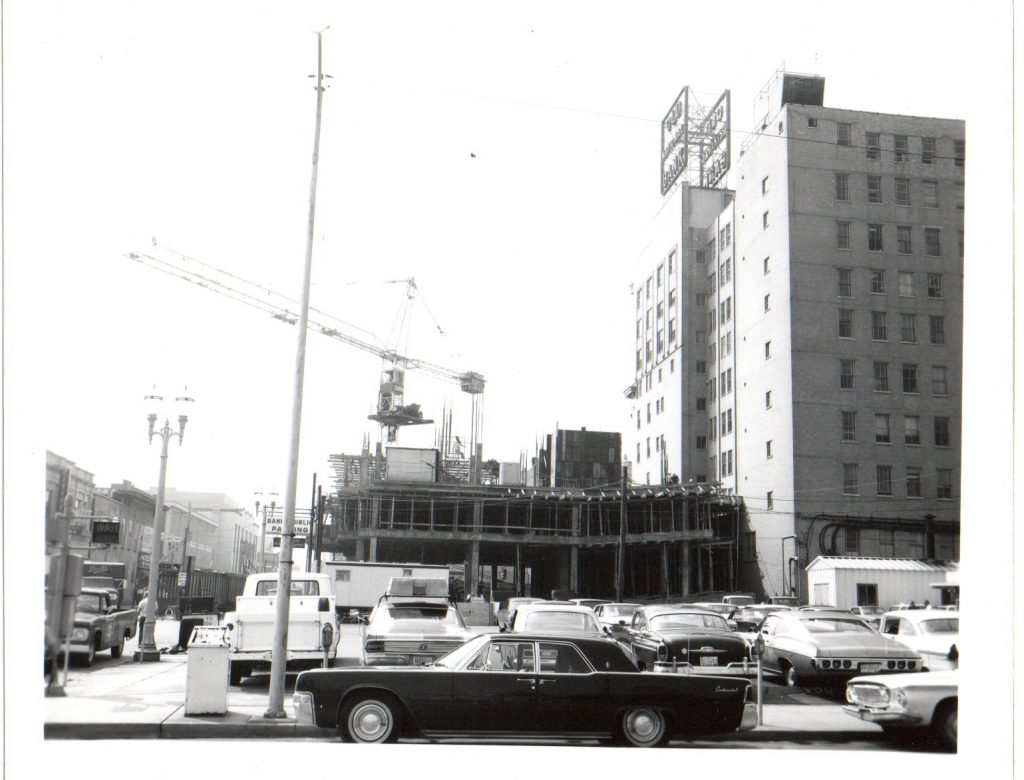
View looking southeast at the rear or the building 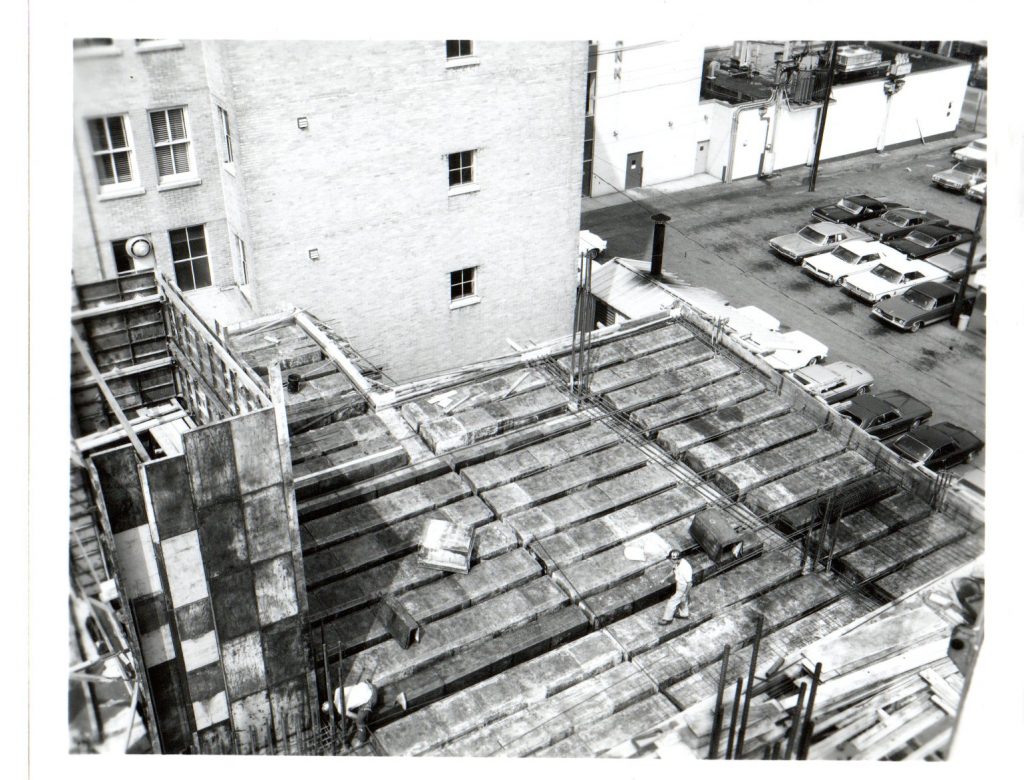
View of the Old National under construction 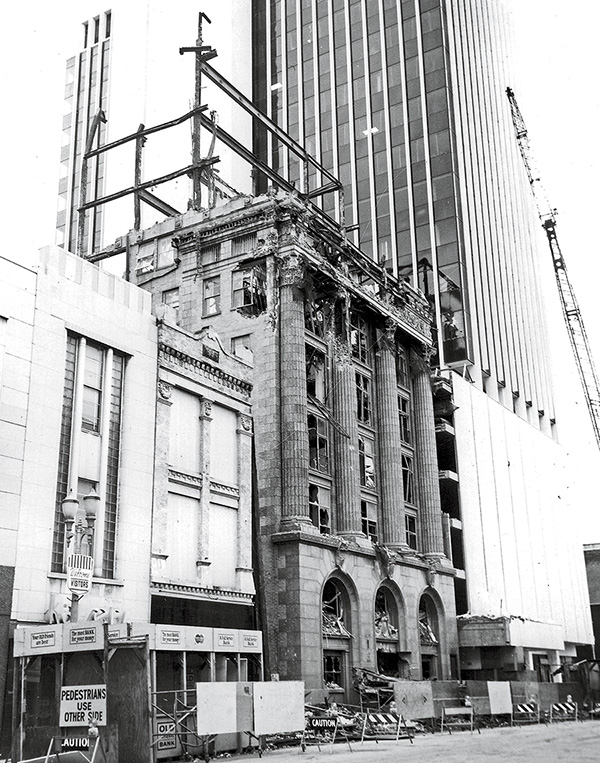
[Not from the Clements Collection] Once the Old National Bank tower was completed the 1916 bank was demolished
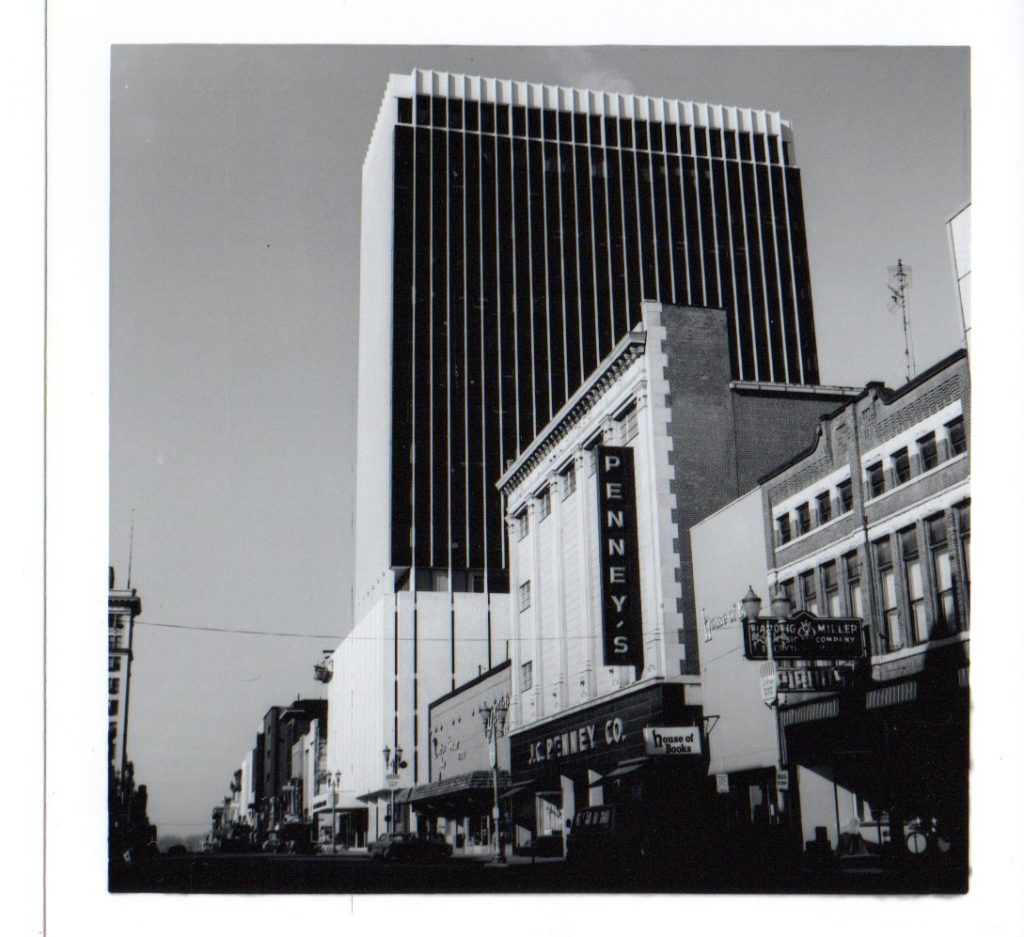
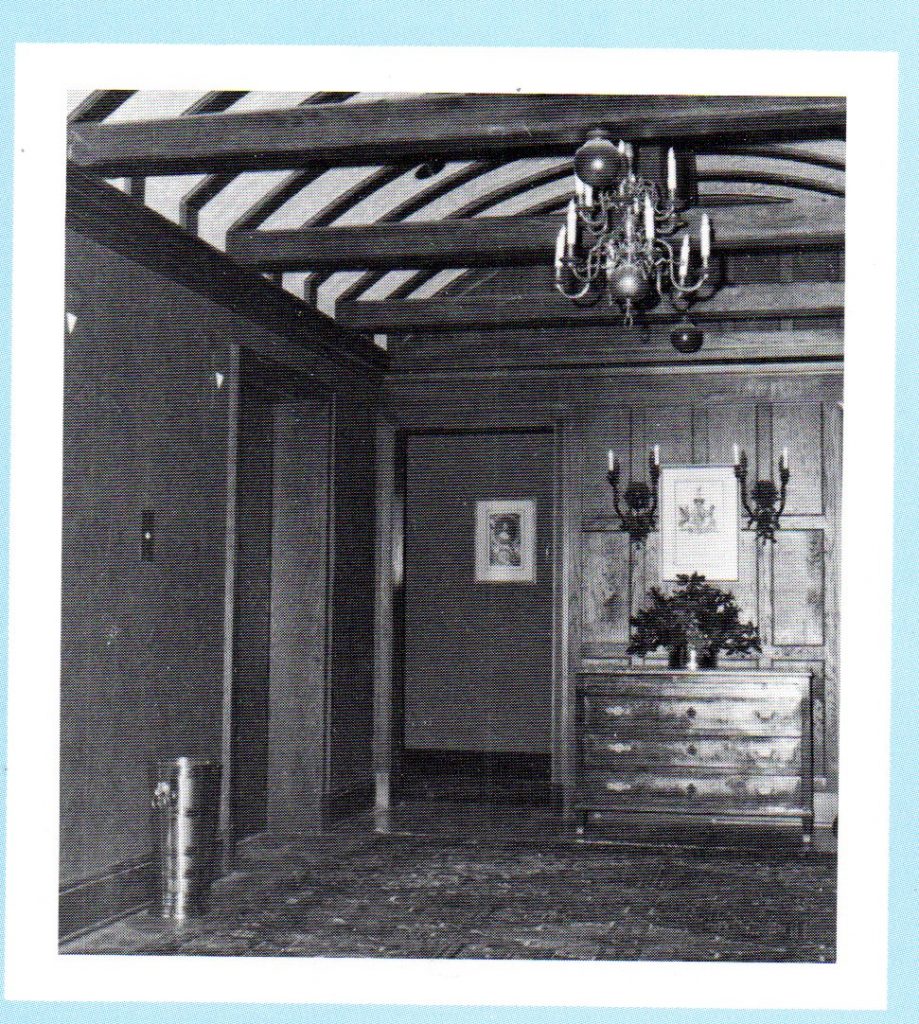
The bank embodied a modernist architecture, but its unwelcoming lower levels had a flare toward brutalism. The monolithic structure failed to stimulate downtown business and in some ways portended the struggles of Main St in the late 90s. Old National Bank moved to its new riverfront building in 2004, and the 420 Building sat mostly vacant.
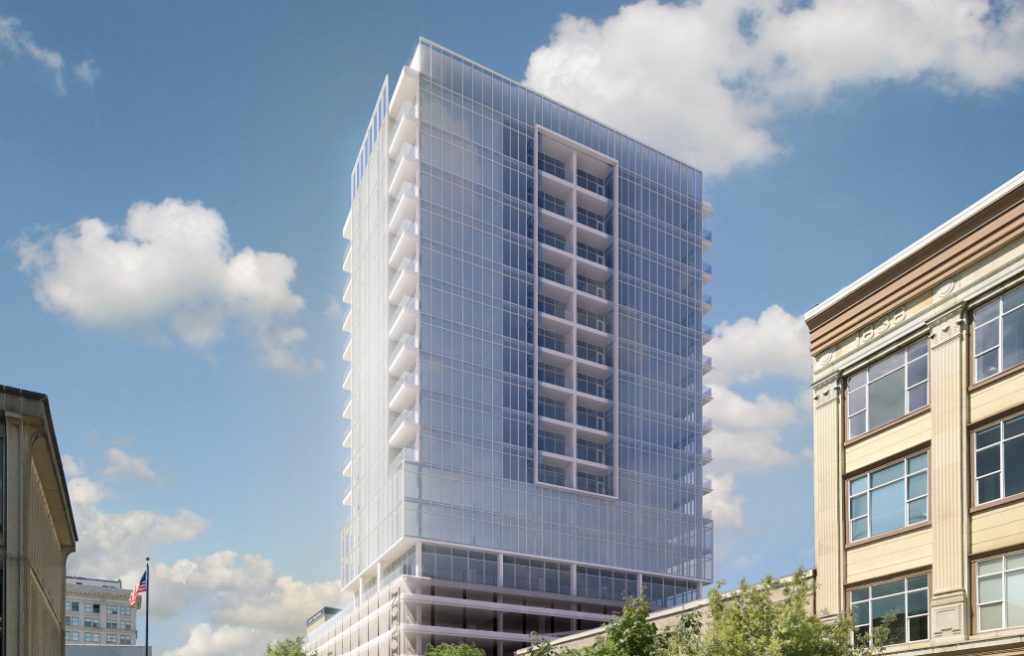
Tapped for redevelopment (shown above), the cost of renovations proved too costly. Ironically, the old 8-story bank was a more suitable size for Evansville. The new plans for redevelopment call for the pending demolition and several mixed-use buildings none higher than 6 stories.
You can say goodbye to the 420 building this Sunday with its implosion scheduled for 7am. The 5/3 Bank Building will then become the tallest building in town.