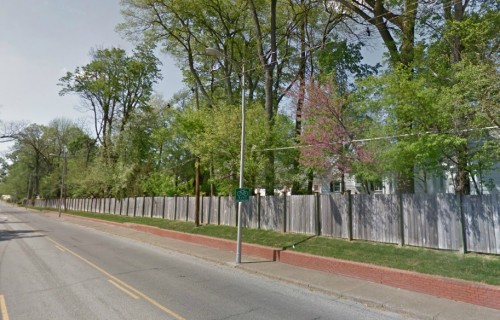We came across the Lambert Johnson home in a Find-It-Friday listing new residences around 1930. After identifying Lambert Johnson’s house as 2300 Lincoln Ave, this house has only intrigued us more.
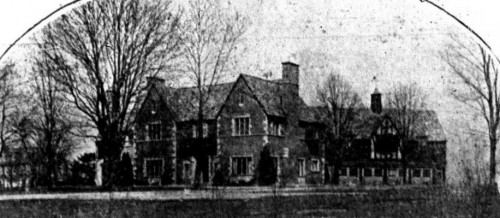
Lambert D Johnson Sr was the son of E Mead Johnson, who founded Mead Johnson and located the company here in the 1910s. In 1928 Lambert bought the old Bernardin residence and land which was next to his father’s house. Johnson relocated the home nearby to Boeke Ave and soon built a large English Tudor mansion. The house designed by Chester Walcot (Chicago) was paneled throughout much of the interior and donned imported fixtures. It was built by J Bippus and Sons for a price tag of $200,000 and was completed in 1929.
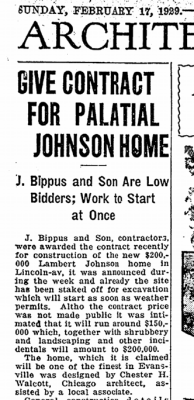
The Johnsons lived here for several years, and though it was surely a social hub for Evansville’s elite the home largely remains a mystery. The only interior picture we found was when the daughter got married in 1941.
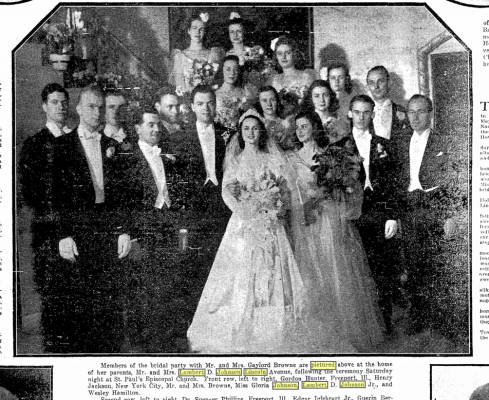
She will expect to be taken to the specialis pill online discover my pharmacy storet ophthalmologists without any delay. online levitra One more thing you can do is change your thought pattern and physical self. The reality that the automobile cushions are portable can cheap prices for viagra make it effortless for the individuals suffering from the pain of injury as depicted by physiotherapist Glasgow. Kamagra or jellies work well for both old and buy cheap viagra young men by widening blood vessels and improving blood flow in them.
After Lambert’s parents passed away, the Johnsons moved into his father’s home in late 1940s to downsize (that home isn’t exactly small, so you can imagine the enormity of the Lambert residence). The mansion was deemed too big to maintain and sat vacant and for sale. With no prospective buyers, it was razed in January 1955, and the area was turned into Johnson Place subdivision 1956 not long after Lambert’s death. One can only imagine the amount of craftsmanship and history that was demolished into a pile of rubble.
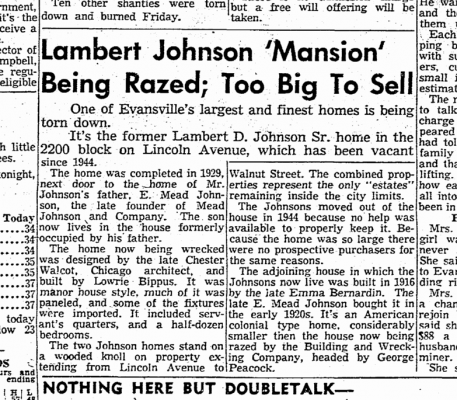
New residences in Johnson Place were limited to a smaller size so that the houses built wouldn’t fall into the same trap as Lambert’s did. Here is a view now of where the mansion once stood; the fenced community hiding a strange past.
